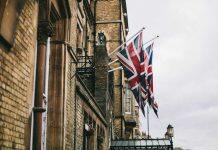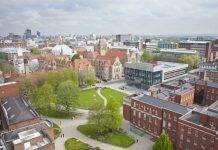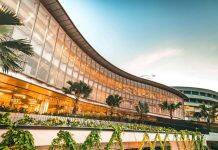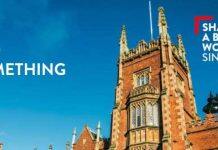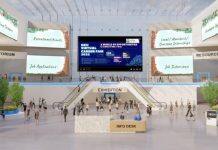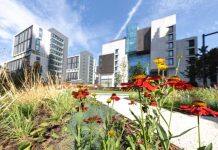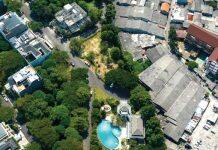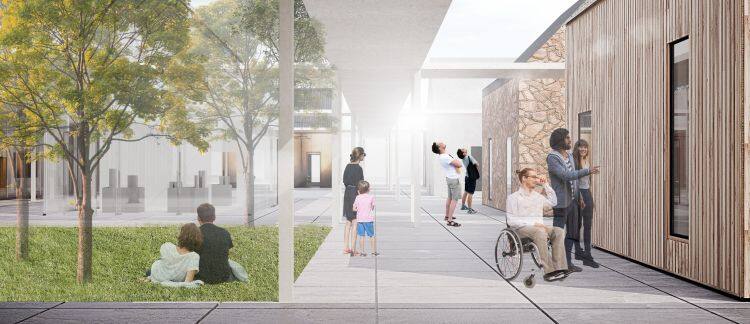

Darya Biaketava, a student of the Faculty of Architecture, has won an honourable mention in the international competition for the concept of the Museum of Materials. The competition committee liked her project, in which each of the exhibition pavilions features a different construction and is made of different raw materials.
The “Design a Museum for Materials” competition was organised by UNI, an online platform, which – bringing together more than 150,000 architects and designers from around the world – regularly launches design competitions, proposing specific themes and locations.
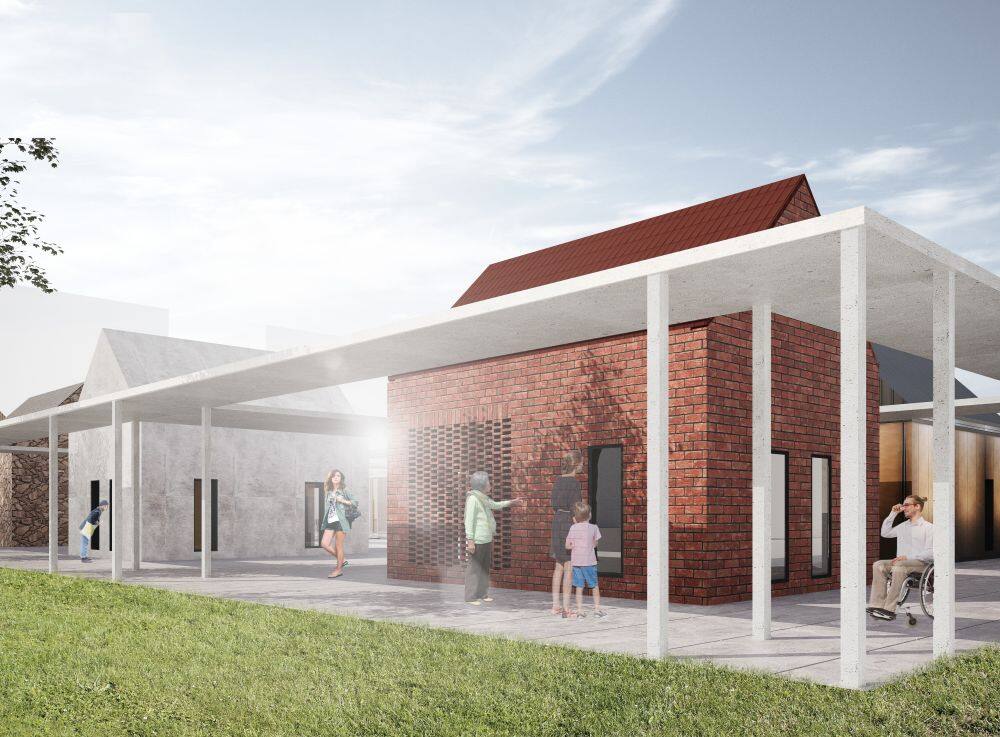

This time, the organisers wanted the participants to face the challenge of presenting construction materials – but not as exhibits in showcases, but through the architecture itself. UNI thus wanted to remind us that material in architecture is important both as a structural and aesthetic element. Also, the website stressed that in recent years museums have been steering away from exhibiting preserved exhibits instead of focusing on engaging visitors in an experience-based narrative perceptible with as many senses as possible.
This means that the exhibits in the Museum for Materials could be absolutely anything related to building materials. The authors of the concept were asked to highlight their physical, tactile, and visual qualities, encouraging visitors to touch, explore, become inspired, and learn about construction materials and techniques.
Each pavilion is a separate exhibition
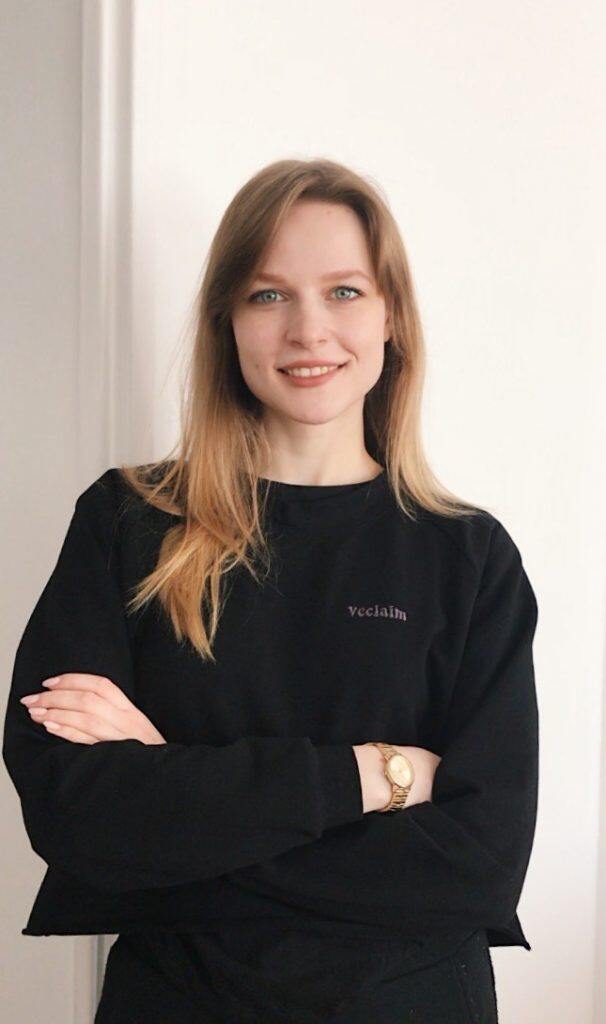

The competition committee – four architects from Spain – decided to award an honourable mention to the project entered by Darya Biaketava, a student at WUST’s Faculty of Architecture. Her concept “Haptic Museum of Building Materials in Barcelona” was at the same time the student’s thesis, written under the supervision of University Professor Anna Bać, PhD, Dsc, Eng, Arch. from our university’s Department of Architecture and Visual Arts.
The author carried out several analyses of the conditions of the area which the competition organisers had designated as the museum site. The facility would be erected in Barcelona, in the north-eastern district of the city, much of which is occupied by businesses and industrial facilities.
The surrounding low-rise development meant that the student decided not to design a tall building, opting instead for two permanent buildings and seven exhibition pavilions. Importantly, the buildings she planned would be in line with the principles of sustainable architecture.
The pavilions would be placed in a courtyard bordered by the permanent buildings. The shape of the former would be reminiscent of traditional farmhouses (in Catalan: masía) characteristic of this region of Spain. Each of them would be made of a different building material so that visitors to the museum could take a close look at the individual raw materials.
Therefore, the author of the project planned the following:
- a pavilion made of “eco-friendly materials” – with a wooden frame structure filled with light clay blocks,
- a glass pavilion with a supporting structure constituting beams made from several layers of hardened glass and façades of the same material,
- a wooden pavilion with walls using the Canadian light timber frame technology,
- a stone pavilion with walls in the form of a 30 cm thick split stone wall,
- a concrete pavilion – designed as a monolithic reinforced concrete structure,
- a brick pavilion with walls in the form of a solid brick wall, 38 cm thick,
- a metal pavilion featuring light steel frame walls.
– IN EACH OF THE PAVILIONS, SPECIFIC MATERIALS WOULD BE PRESENTED IN THE FORM OF A SIMPLE, CLASSIC HOUSE. BOTH THE FAÇADE AND THE INTERIOR OF THE PAVILION WOULD BE BUILT USING A SINGLE MATERIAL, ALLOWING VISITORS TO TAKE A GOOD LOOK AT EACH RAW MATERIAL AND FOCUS ONLY ON IT – EXPLAINS THE STUDENT. – WHEN WALKING ON FROM ONE PAVILION TO ANOTHER, IT WOULD BE EASIER FOR THEM TO NOTICE SUBTLE DIFFERENCES, FOR EXAMPLE IN THE TEMPERATURE INSIDE OR THE SOUND PROPAGATION, AND TO DETERMINE HOW THEY FEEL IN THE OTHER INTERIORS, MADE OF OTHER MATERIALS.
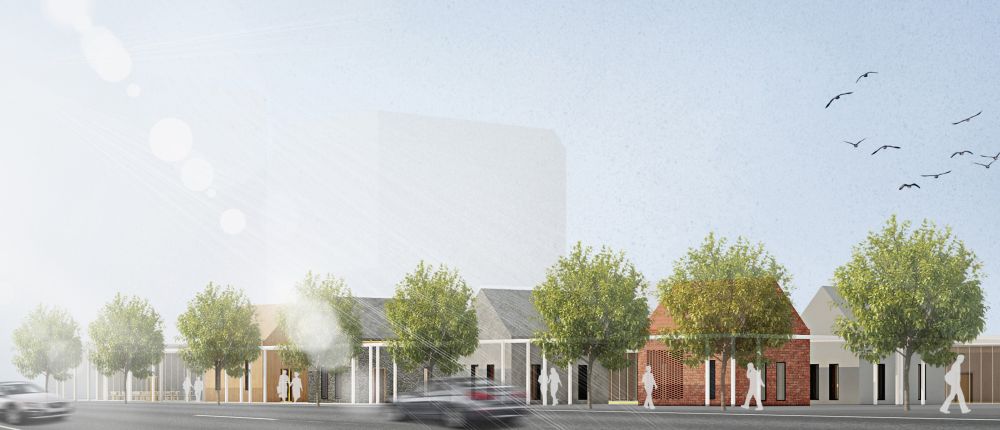

Each pavilion would be divided into two parts. One room would show the material in its raw, unprocessed form (e.g. as clay), while the other one would present finished products (such as ceramic tiles or bricks).
Some of the pavilions would have a skeletal structure, which would allow the external cladding and internal exhibition to be changed so that the museum can constantly change.
All pavilions would have mechanical supply and exhaust ventilation with recuperation and electrical installation. The permanent buildings would additionally feature photovoltaic cells and central heating. They would house, among other things, an information desk and the ticket office, a shop, a café, bathrooms and workshop rooms, as well as a temporary exhibition room (whose display would be created by building material manufacturers).
The area would be surrounded by stands from which visitors could view all of the museum facilities. Also, it would be a place to hold various meetings or lectures, or simply a space where you can sit down with a coffee bought in the museum’s café.
Visitors would enter the institution free of charge. Only workshops in rooms equipped with relevant equipment and machinery would be paid for. There, those wishing to do so would learn the basics of making handicrafts from various materials.
For more information about the competition, visit the UNI website.


